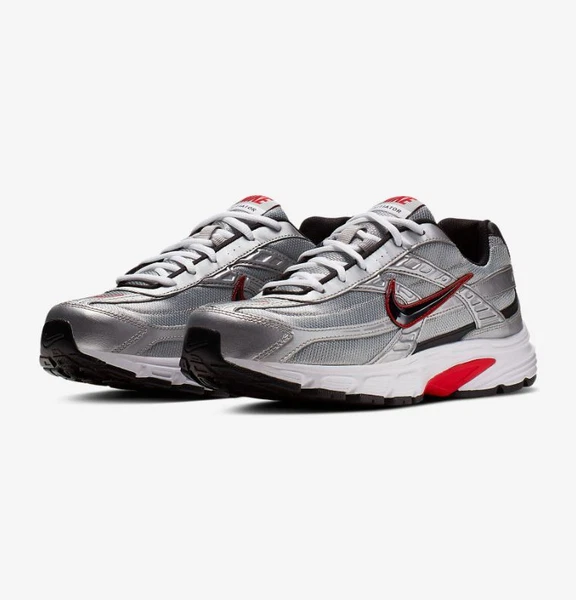Description: Warning! By purchasing this eBay listing, you are buying a postcard with a promo code that will give you a 3% discount on the purchase of a real house kit from our company. The postcard will be mailed to you. Warning! If you are not planning to buy a house kit or don't know its actual cost, please contact us for a consultation. The promo code will help you save significantly on your purchase if you intend to order a house kit from us. ——————————————————— Introducing the "Brighton" by LogLuxe – a beautifully designed, compact house in the Finnish classic style, crafted from high-quality glued laminated timber. This spacious home offers a total surface area of 2357.3 ft² (219 m²), including a terrace of 70.2 ft² (6.52 m²) and a porch of 123.4 ft² (11.46 m²), perfect for outdoor living and relaxation. With 3 bedrooms and 2 bathrooms, the "Brighton" is designed to offer ultimate comfort and functionality, combining the warmth of natural wood with modern architectural design. This project is ideal for families looking for a harmonious blend of style, comfort, and practical living spaces. Key Features:3-bedroom home with 2 full bathrooms, perfect for family living.Total area: 2357.3 ft² (219 m²).Terrace/Porch area: 70.2 ft² (6.52 m²) terrace + 123.4 ft² (11.46 m²) porch for outdoor relaxation and entertainment.Modern design that embraces natural materials and eco-friendly living. High-Quality Glued Laminated Timber Construction: Crafted from sustainably sourced laminated timber, this home showcases the natural beauty and durability of this premium wood. Glued laminated timber is renowned for its excellent strength-to-weight ratio, resistance to moisture, and aesthetic appeal, making it ideal for home construction. The timber is kiln-dried and treated to ensure long-lasting performance and minimal maintenance. Available Beam Thickness Options:120 mm (4.70") – Standard option, ideal for milder climates.160 mm (6.30") – Offers enhanced insulation for year-round comfort.200 mm (7.90") – Suitable for colder regions, ensuring excellent thermal efficiency.240 mm (9.45") – Ideal for extreme climates, providing maximum insulation.300 mm (11.80") – Ultimate insulation and durability, perfect for harsh weather conditions. What’s Included in the Kit:Architectural blueprints and step-by-step assembly instructions.Pre-cut laminated timber walls, pre-fitted for doors and windows.Roof structure, flooring, and exterior finishing materials.All necessary hardware for easy assembly. Optional Extras:Roofing materials, enhanced insulation, and additional features available upon request.Customization options for window placement, interior layouts, and log thicknesses. Benefits:Energy Efficiency: The "Brighton" offers exceptional energy efficiency, thanks to the high-quality glued laminated timber and a range of beam thickness options, from 120 mm to 300 mm, to suit your climate. These beams provide natural insulation, reducing the need for additional wall insulation and lowering long-term energy costs.Sustainable and Eco-Friendly: Built from sustainable materials, the "Brighton" embodies eco-friendly construction principles. The use of natural materials ensures a smaller carbon footprint, while the production process minimizes waste, making this home both environmentally responsible and energy-efficient.Durable and Low-Maintenance: Glued laminated timber is a highly durable material, resistant to cracking, warping, and decay. The timber is kiln-dried and treated to ensure moisture resistance and longevity, requiring minimal maintenance over the years. Pre-cut beams come with corner joinery, making assembly simple and ensuring long-term stability.Customization and Flexibility: Whether you want to adjust the layout, add more windows, or increase the timber thickness for improved insulation, the "Brighton" is fully customizable to meet your specific needs. We offer various beam thicknesses and material upgrades, giving you the flexibility to create the perfect home for your climate and lifestyle.Roof and Foundation Adaptability: The kit includes a complete roof structure, allowing you to choose from a variety of roofing materials and insulation options. The foundation can be adapted to either slab or pile foundations, depending on your site conditions and local building regulations. Important Information:Production Time: 60 days from the approval of structural drawings.Payment Terms: 10/50/20/20 by wire transfer (SWIFT/SEPA).10% deposit upon signing the contract.50% due before production starts.20% due after production and before shipping.20% due upon delivery of the home kit.Shipping: Shipping costs are covered by the buyer for deliveries to the USA, with partial shipping coverage available within the EU. Pickup from the nearest port can also be arranged.Assembly: Construction experience is required for the assembly of the "Brighton". We recommend hiring a professional contractor unless you have prior experience in log home construction. Custom Orders and Free Consultation: Interested in customizing the "Brighton" or designing a completely unique log home? Contact us today for a free consultation and personalized price quote. Our team is ready to help you bring your vision to life and ensure a smooth building process.
Price: 10 USD
Location: Kraków
End Time: 2024-11-16T13:57:52.000Z
Shipping Cost: 10 USD
Product Images
Item Specifics
Return shipping will be paid by: Seller
All returns accepted: Returns Accepted
Item must be returned within: 30 Days
Refund will be given as: Money Back
Material: Wood
Item Length: 30 ft
Number of Stories: 2
Square Footage: 2691 ft²
Brand: Logluxe
Type: Kit Home
Number of Bedrooms: 3
Number of Bathrooms: 2
Manufacturer Warranty: 10 Years
Item Height: 50 ft
Style: Contemporary
Features: Central Heating/AC, Modern Architecture, Smart Living, Universal Design
Country/Region of Manufacture: Poland
Item Width: 45 ft









